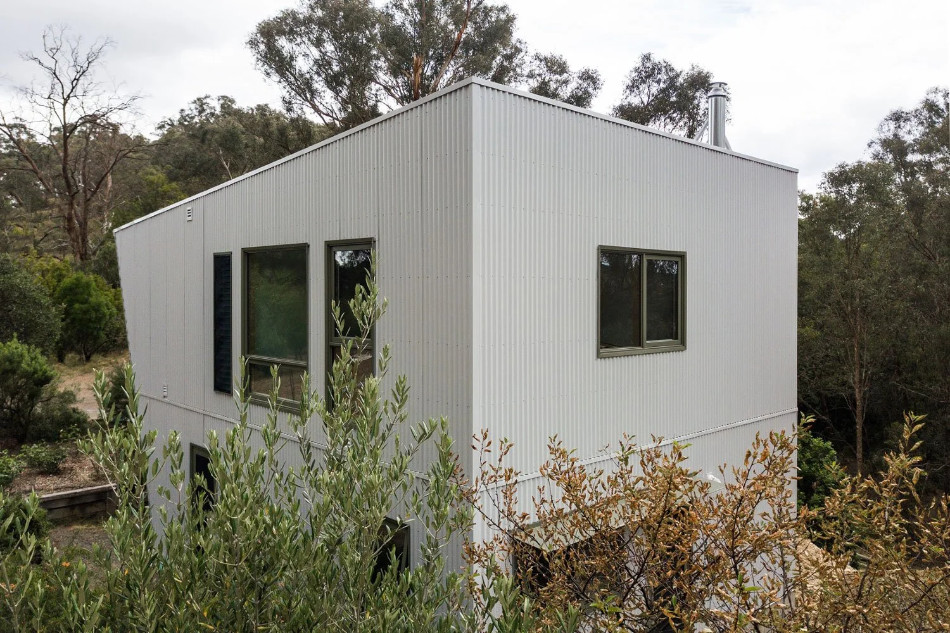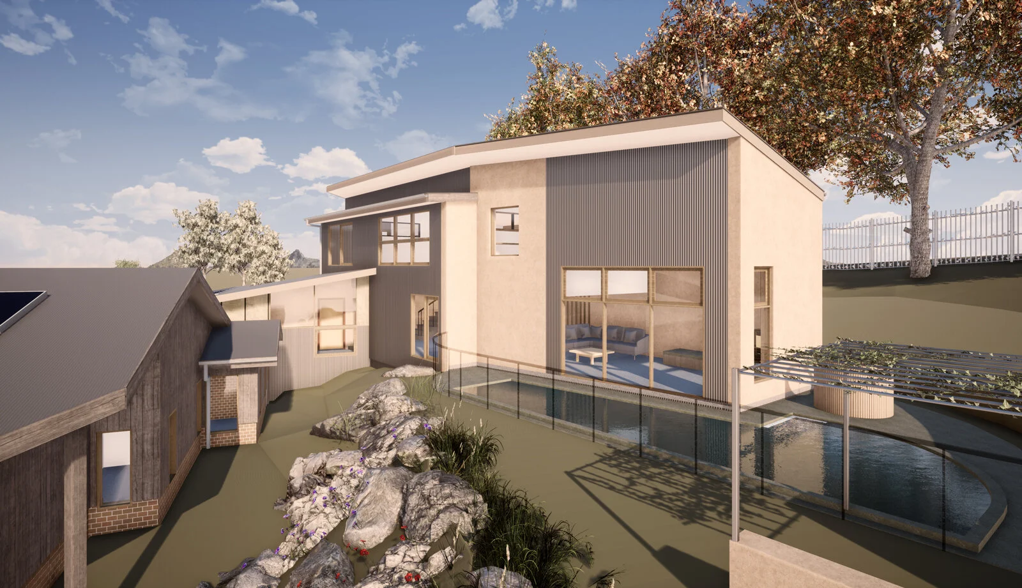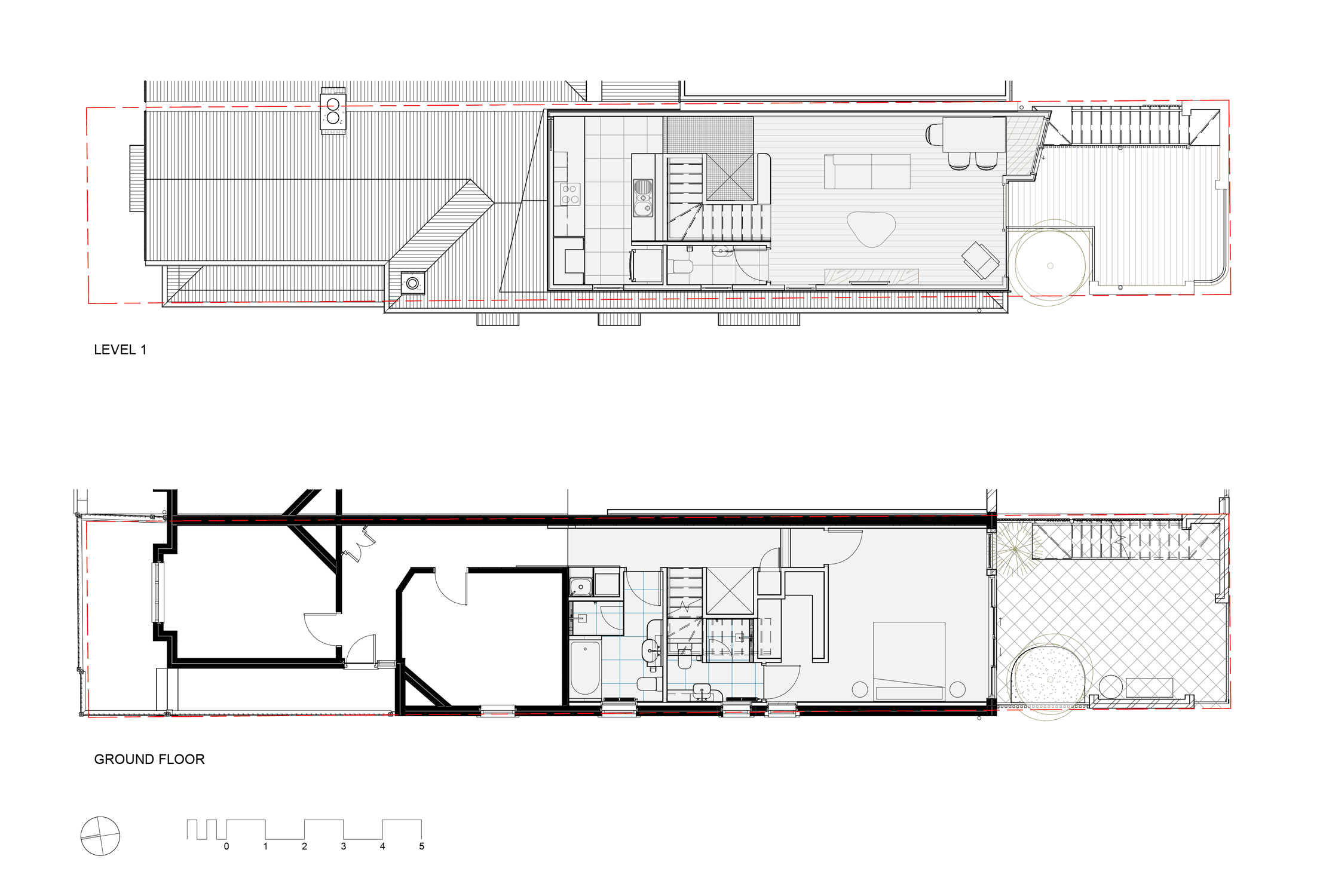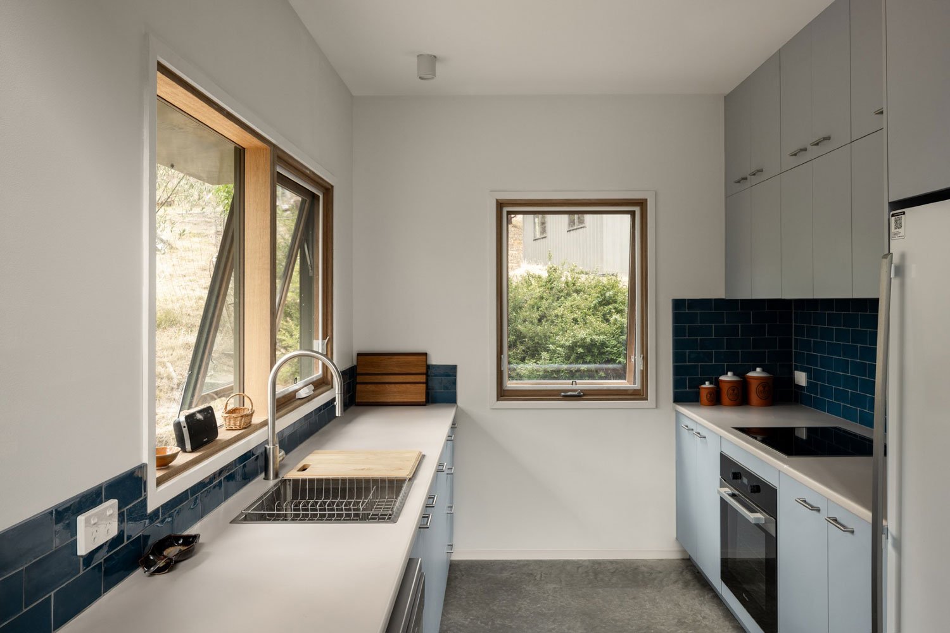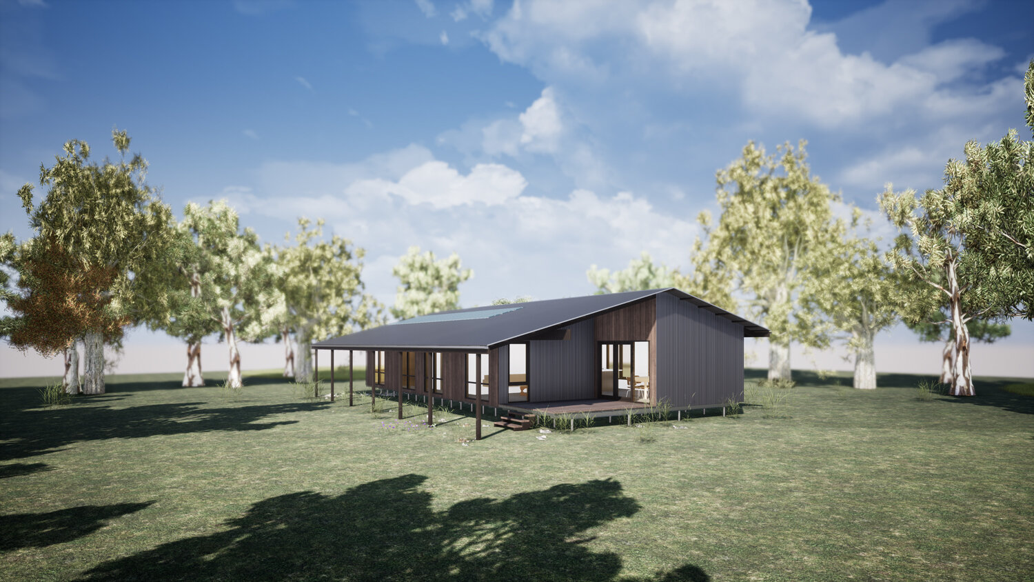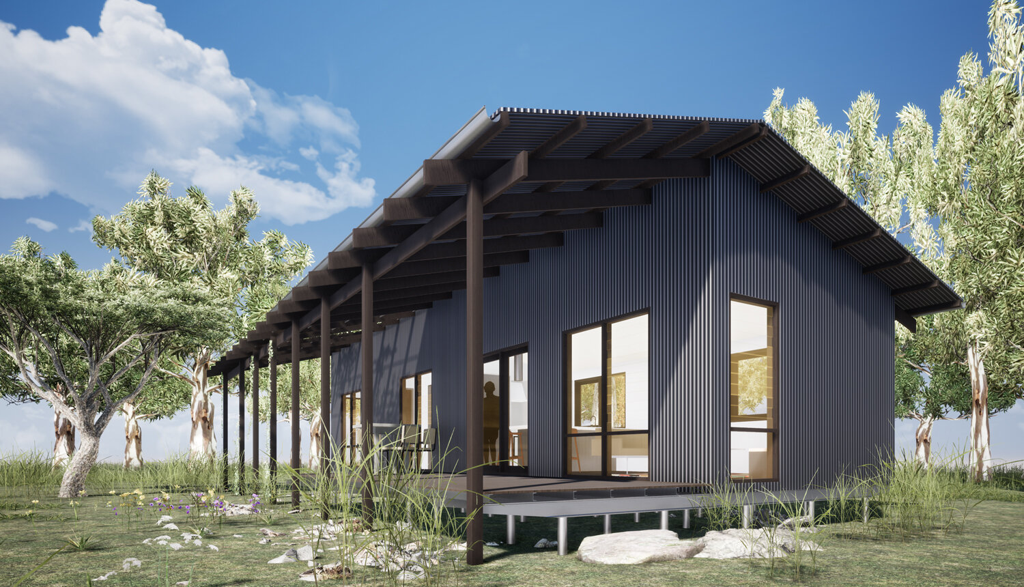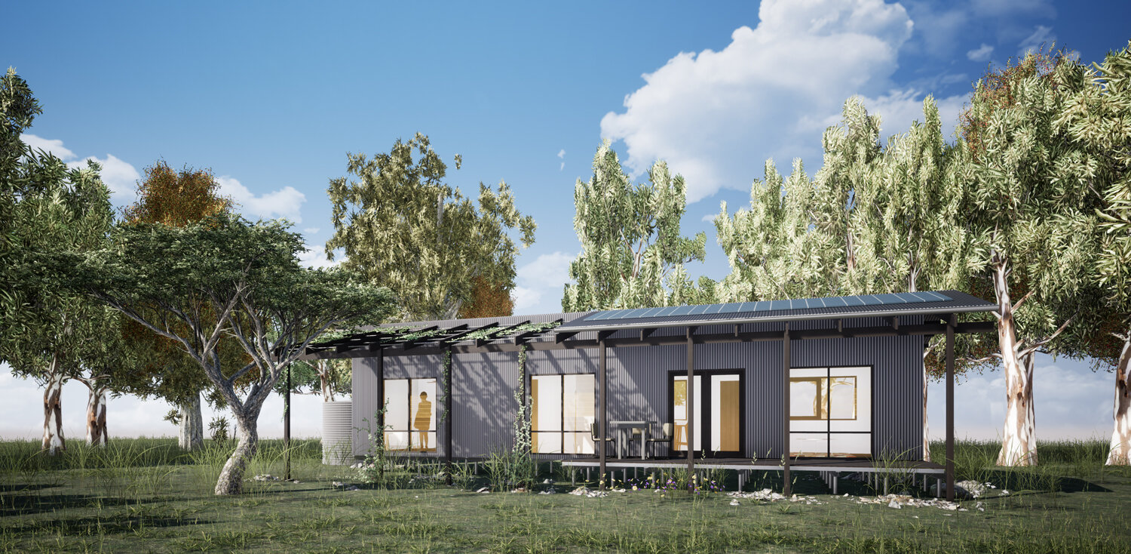North-Western Regional Victoria
Type: Prototype for a bushfire dwelling designed to the highest level of bushfire rating BAL Flame Zone (FZ). Suitable for luxury weekend getaway or short term accommodation.
Status: Concept Design 2021
Designed as a weekend getaway haven, this concrete house is proposed for a rural site which contains sensitive areas of native vegetation. The design approach with the building was to propose a structure which essentially designed out the fire risk rather than create large areas of cleared vegetation for defendable space and construct a less fire resistant building. Precast concrete has been selected as the main structural material for its obvious high fire resistant properties. Insulated concrete panels will be used for the walls to ensure a highly thermally efficient building skin. Working with a standardised panel system, typically used in commercial construction creates an economical prefabricated system and method of construction. This again allows time and trades required on site to be kept to a minimum.
The building planning has been developed to create a layered experience of the site. The quiet, restful spaces of the bedroom, lounge and bathroom are located on the ground floor with the luxurious bathroom opening out onto a secluded courtyard sculpted out of the rocky earth. A central staircase leads up to the more active, public areas of the living, kitchen and dining on level 1. A large picture window at the end of the living provides views out towards the treelined hills, valleys and sunsets. Above this, the large area of flat roof provides good opportunity for a roof top terrace where the occupants are elevated amongst the treetops. A small plunge pool is located at the eastern end of the terrace to provide that ultimate natural bathing experience.
Completely off-grid the building will maximise the potential to capture sun and rain water. The large low-pitch roof hovers over the concrete container like a parasol and provides good opportunity for mounting roof top solar and capturing rain water for potable water and fire fighting. Metal roof sheeting with a deep rib profile allows the roof to be self-supporting which minimises conventional roof structural framing required and optimises roof surface area for rain water capture. A covered outdoor forecourt is also created by the large westerly roof overhang. Operable sections of glazing at the ground level will be screened by sheets of mirrored stainless steel, these sheets continue along the façade of the building to create a reflective ribbon which in turn reflects the surrounding environment. Narrower slot windows on the upper levels will be screened by stainless steel mesh and roll down shutters. Shade hoods made from corten steel help conceal the roll down shutters.
Although monolithic in appearance, the robustness of this building allows a more sensitive response to the surrounding landscape.






